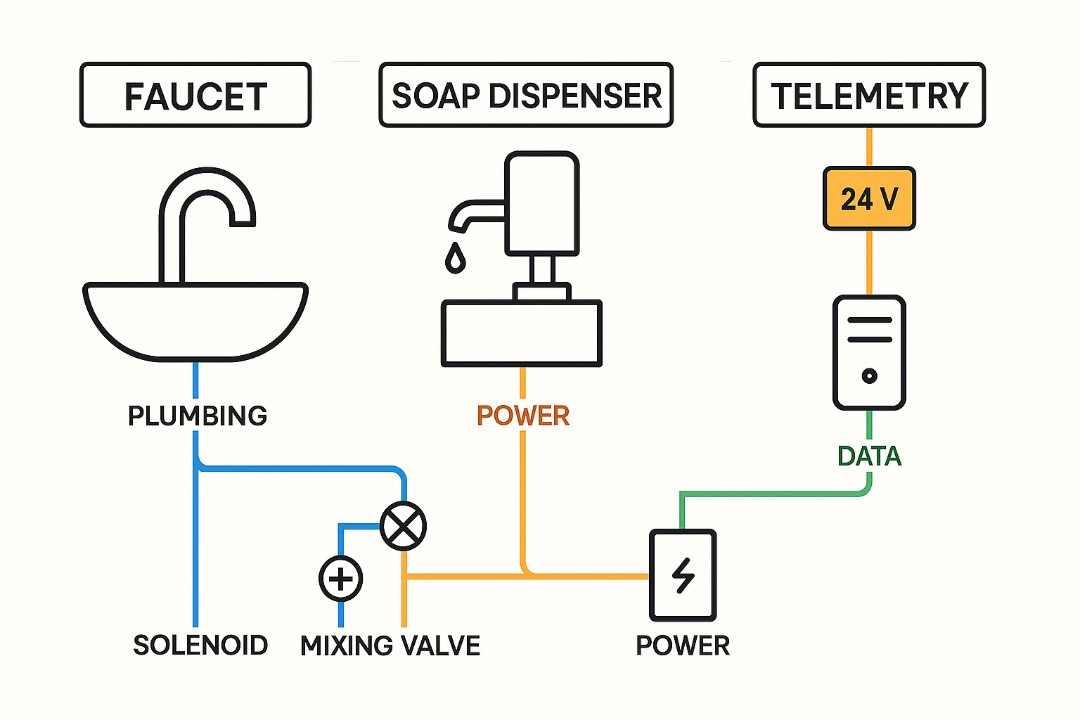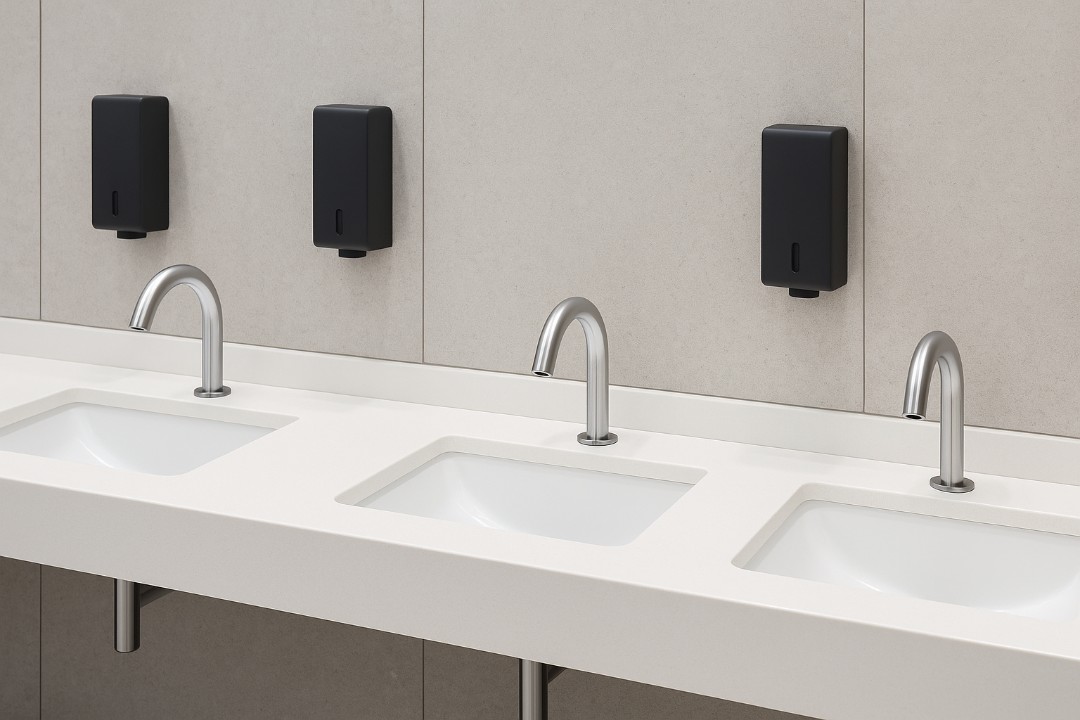Designing public restrooms to feel natural, sanitary, and easy to service is based on the harmonious integration of hand-washers, faucet systems, and soap dispensers. When they are designed as an integrated system—instead of independent fixtures—user traffic increases, maintenance becomes easier, and sanitation levels increase. This article discusses best practices for architects and engineers who want to create functional and esthetic harmony in high-volume restroom spaces.
Designing the User Interaction
Most effective handwashing sinks coordinate the soap → water → drying sequence in a single linear movement. Counter-suspended, deck-aligned spout and faucet dispensers eliminate dripping and user disorientation, and wall-mounted types are appropriate for narrower counters if adequately projected to send flow within the bowl.
Multi-user arrangements use centerlines at 760–900 mm with 915–1065 mm module lengths that trade off privacy against throughput.
Quality examples are Fontana commercial faucet systems, which are designed for public installations with heavy-duty IR sensors and durable brass construction, and BathSelect automatic sensor faucets, which combine soap and water delivery for quick, sanitary operation.
Accessibility and Geometry
The geometry is dictated by accessibility. The 2010 ADA Standards for Accessible Design need open floor space, appropriate reach ranges, and knee space under counters. Insulated or enclosed undercounter traps are necessary, and soap discharge should fall within the basin’s accessible reach envelope.
Topped corners, sloped counters, and side approaches enhance usability for all ages.
Plumbing, Power, and Data Coordination
Touchless designs cluster valves, mixing valves, power supply, and soap reservoirs under counters or in walls. Offer a minimum of 150–200 mm service area with accessible panels.
Individual isolation valve and quick-disconnects should be available for each faucet or dispenser. Centralized soap supply lines with check valves and priming access for large installations minimize refill frequency.
Where Building Management System (BMS) telemetry is called out, low-voltage and data cabling must be segregated from mains circuits to avoid interference. They include products such as Fontana smart faucets with BMS integration that can provide battery life, water usage, and error alert notifications straight to the maintenance dashboards.
Control Logic and Sensor Calibration
Consistent controls improve customer satisfaction. Over-sensitive infrared sensors waste water, while under-sensitive units annoy customers.
Emerge systems like those from BathSelect Hospitality and Fontana Showers have wide-cone sensors with auto-shutoff (30–45 seconds) and vandal-resistant enclosures.
38–40 °C outlet temperatures must be maintained by mixing valves, according to ASSE 1070/CSA B125.70 compliance for scald protection.
Soap pumps must dispense 0.8–1.2 ml per dose to ensure cleanliness without waste, and clear iconography must distinguish between water and soap outlets for easy use.
Hygiene and Durability
Hygiene starts with surface continuity. Solid-surface troughs that are continuous make cleaning easier but need to be sloped to avoid standing water. Private acoustic basins are necessary for individual basins but need to be sealed carefully between units.
Corrosion-resistant finishes such as PVD-brass or 316 stainless steel, and solid-surface countertops to eliminate grout lines.
Vandal-resistant, lockable soap fills, e.g., the BathSelect matte black wall-mount automatic soap dispenser, blend aesthetic restraint with commercial durability.
Water, Energy, and Air Quality Performance
Low-flow aerators (0.35–0.5 gpm / 1.3–1.9 L min⁻¹) sized to basin geometry minimize splash with water conservation.
Pre-heated recirculation loops minimize waiting time but need to balance against energy loss; point-of-use heaters can assist where there are long pipe runs.
Ventilation needs to satisfy ASHRAE 62.1 air exchange requirements to keep aerosols to a minimum.
WELL Building Standard v2 Feature W08 also encourages designs to maximize user comfort and reduce microbial transmission.
Incorporating Telemetry and Maintenance Monitoring
Faucets and dispensers with IoT capability provide real-time information—battery health, use counts, and refill notices—via BMS or cloud dashboards.
Making these relationships early on in Division 25 (Integrated Automation) specifications enables coordination between architecture, electrical, and IT staff.
After commissioning, technicians can scan QR-coded service panels to confirm calibration, temperature, and alert settings.
Specification

- Soap spout: 100–150 mm from faucet spout; 1 ml per dose
- Touchless faucet: 30–45 s time-out; 38–40 °C mixed water (ASSE 1070)
- Basin: ≥110 mm depth; anti-splash geometry
- Service bay: Isolation valves, strainers, drip tray
- Power: 24 V DC or lithium batteries
- Telemetry: BACnet/IP or API integration
- Materials: 316 SS or PVD brassware; solid-surface counters
- Cleaning: Neutral pH solutions only
Conclusion
When faucets, soap dispensers, and hand-washers are created as an integrated architectural system, public toilets become easier to maintain, safer, and quicker. The user flow, geometry, hydraulics, and digital telemetry are coordinated early on, thus both hygiene and long-term reliability are achieved.
Specifying integral systems from Fontana Showers and BathSelect Hospitality allows architects to provide high-performance, future-proof washroom environments.

No responses yet